Yesterday my kitchen was finally installed. There was a little blessing in having to sit with Ella at the hospital for over two hours yesterday and that was I got a sneak peak of the kitchen at lunchtime.
I was so excited on my way to the house yesterday. I knew the kitchen people were there, so there was no way I could be disappointed, and believe me I was not disappointed.
This kitchen is not standard, but we really have not paid that much to upgrade it either. I thought I would go through the details again.
The upper cupboards are Polytec Malt. I was a little worried that these would be more brown than grey, but when I saw them yesterday my fears melted away and they are the perfect grey colour. The cost to have two colours in the kitchen was $350.00.
The lower cupboards are Polytec Truffle Lini. It is the same colour as Laminex's Licorice Linea. All of the cupboards are in the sheen finish in lieu of the standard matte finish. Total cost here $670.00
I didnt want to have any cupboards at all, but didnt think that I could get away with not having any, so we have two cupboards, one for under the sink and the other one for a pull out bin. Cost to put in 5 sets of pot drawers $1,250.00 or $250.00 per bank.
All of the doors and drawers are soft close Hettich brand - cost of the FREE FREE FREE - it is a Rawson standard.
The handles, they were not cheap. They are Hettich brand again and in order for them to be big enough for the drawer size they were nearly $50.00 per handle. Total upgrade cost here $750.00
The cutlery drawers - I have a problem at home that my cutlery drawer is ALWAYS overflowing. It always spills into the second drawer and beyond. I wanted to avoid that this time and make the drawer wider. I was going to go for 800-900mm wide and then I went to one of the Rawson show homes and found a set of drawers that were 950mm wide. We requested our cutlery drawers to be the same size.
Cost to upgrade to this sized drawers - $200.00 and that includes the cutlery insert. I thought this was a bargain and I was happy to pay that price. Look at my big drawer
The only thing that is missing is the cutlery tray insert. I think they have made a mistake as the cutlery tray insert has been put in one of the smaller drawers - not what I wanted.
I spoke with my SS today and he does not think that they can do a cutlery insert that wide, but I have told him that we were told that we could have one that large at our colour appointment and there is one in the show home - see below
The SS is going to get on the case and get one supplied from the kitchen company.
The island bench. We have made it longer so that it is exactly 3.0 metres long (the length of one piece of stone) and we have widened it. The width of the standard Rawson island is 810mm. Our is now 1200mm wide. We still have a 330mm overhang, so the island cupboards had to be 870mm wide instead of the normal 600mm.
As you can see. The dishwasher space and the 950mm drawers have a false back so they done reach the full 870mm, but they have left the full depth on the cupboard under the sink and the thinner cupboard that will house the bin.
So what do you think of my kitchen???? I think it is stunning and better than I could have pictured. I am looking forward to the stone being installed as that will really finish it off.
The vanities were also installed yesterday. They are the same colour as the lower kitchen cupboards, but they are in the matte finish and not the sheen.
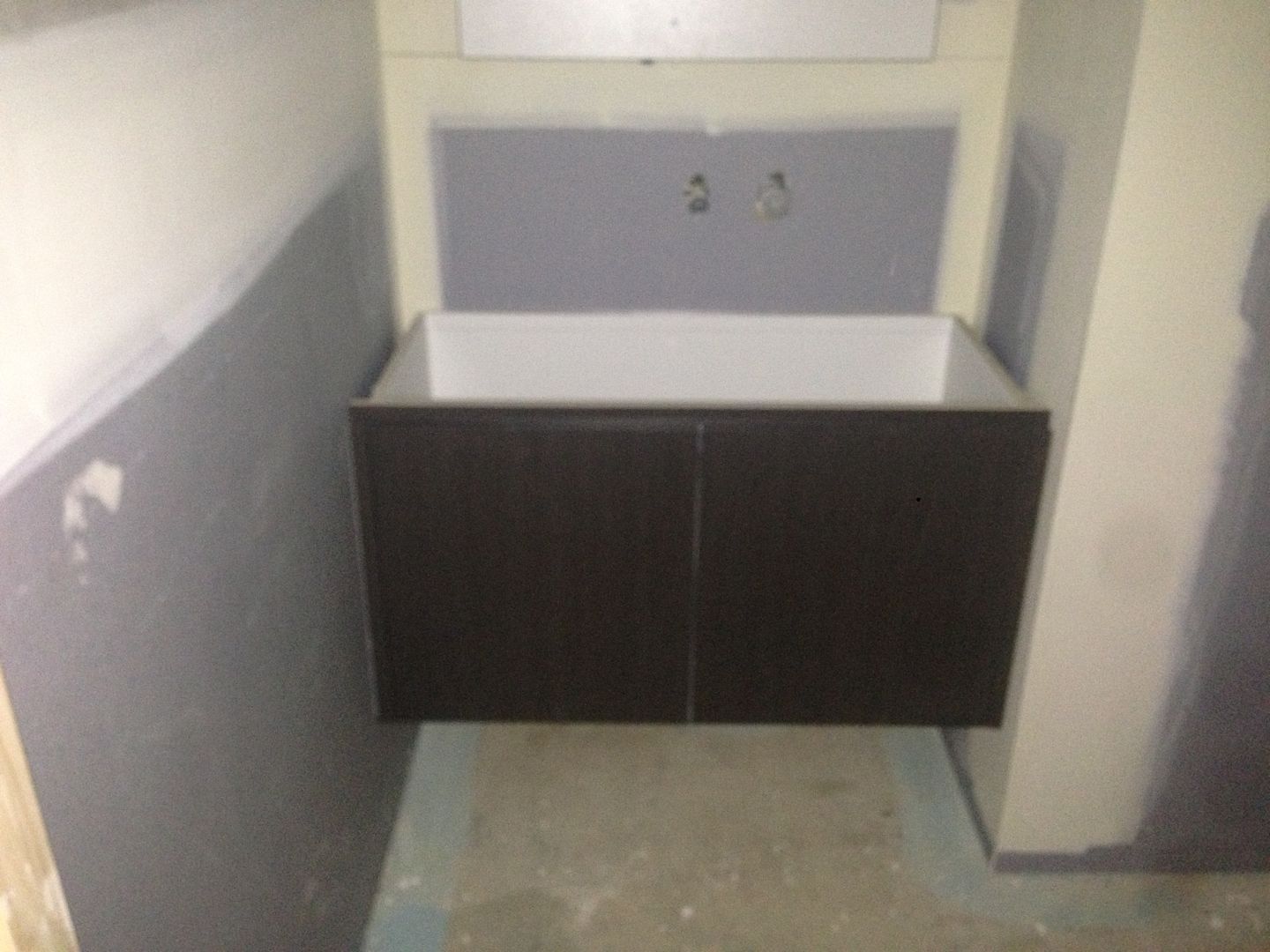 |
| Powder Room |
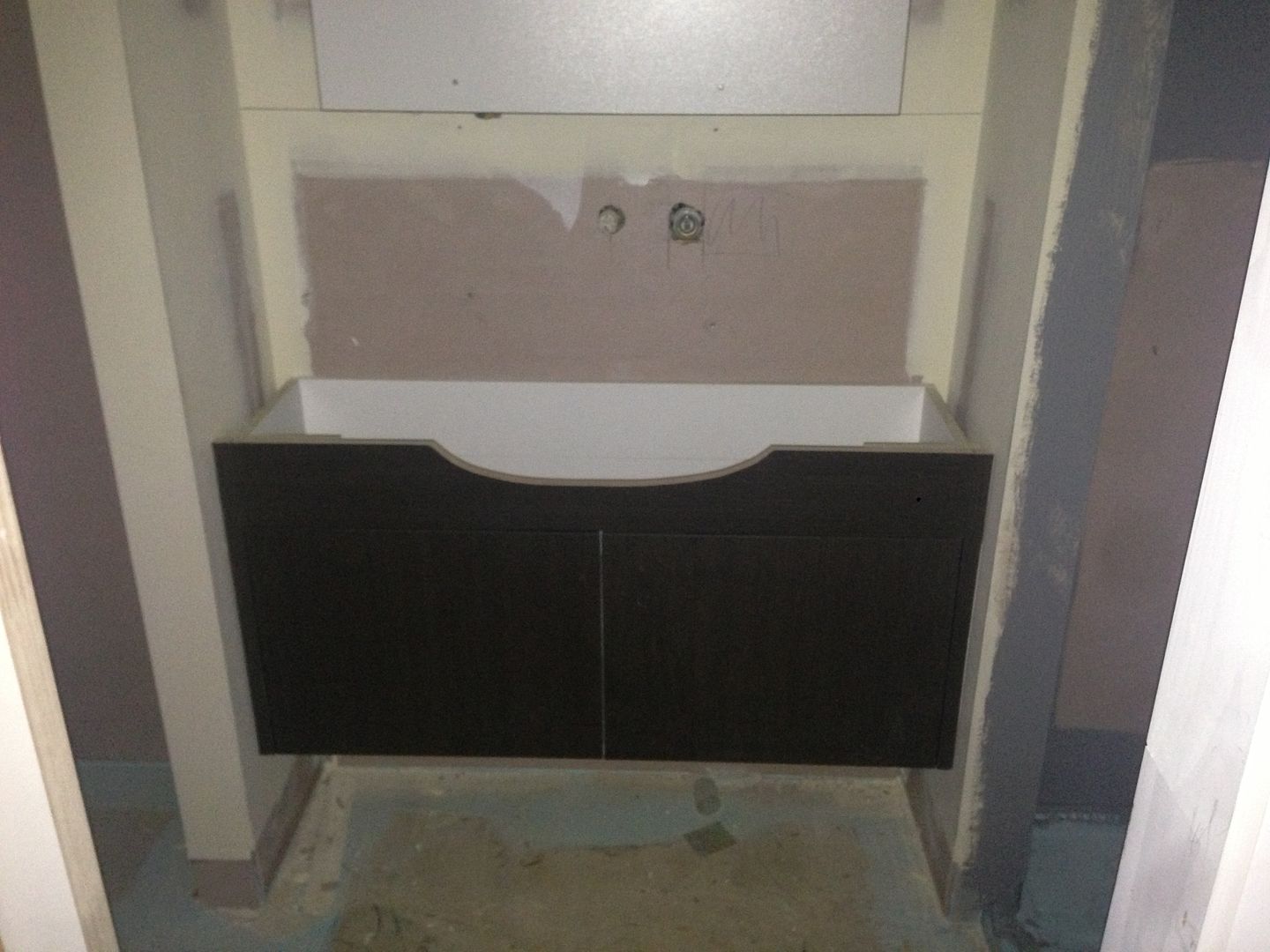 |
| 5th Bedroom Ensuite |
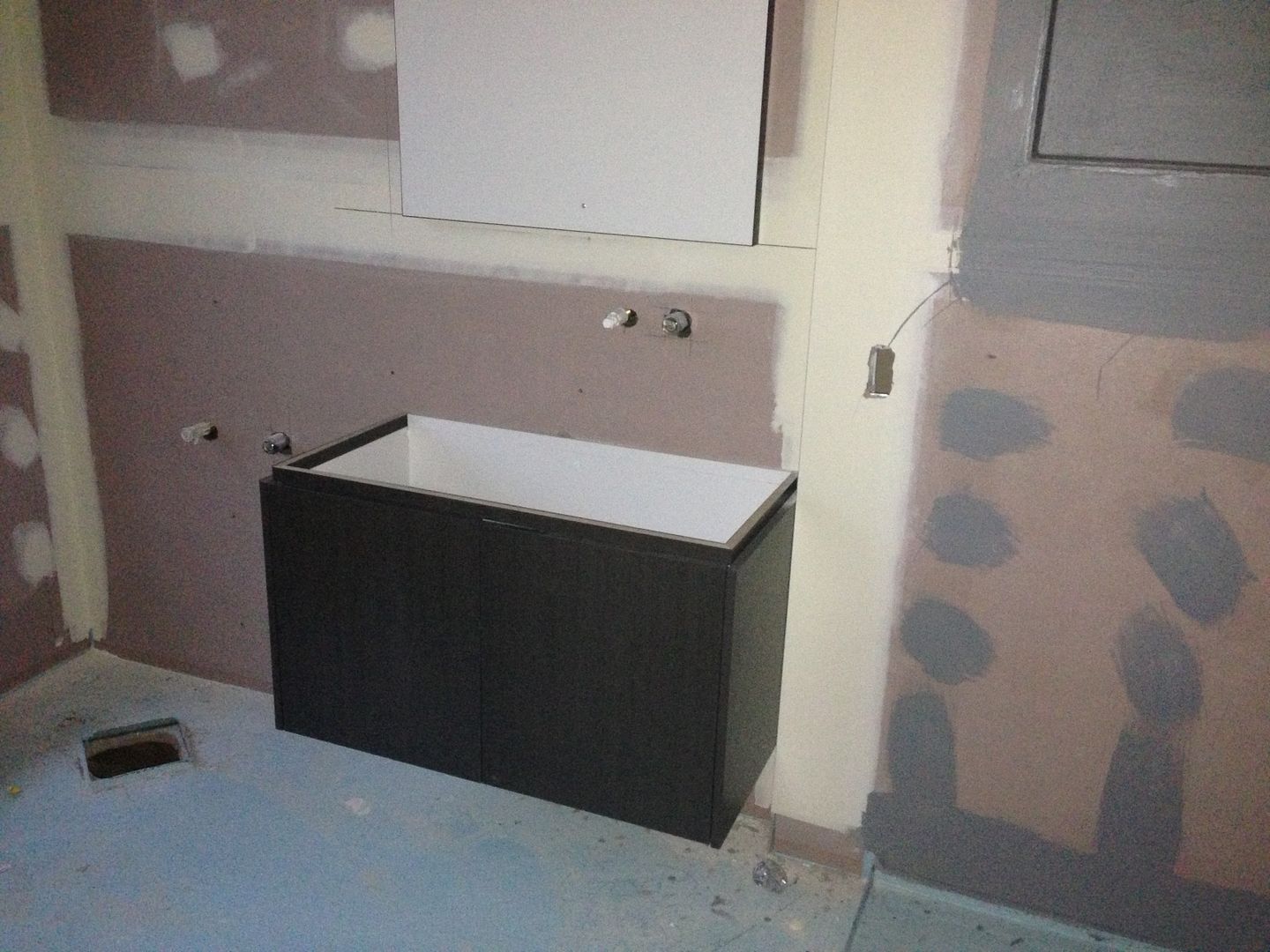 |
| Main Bathroom |
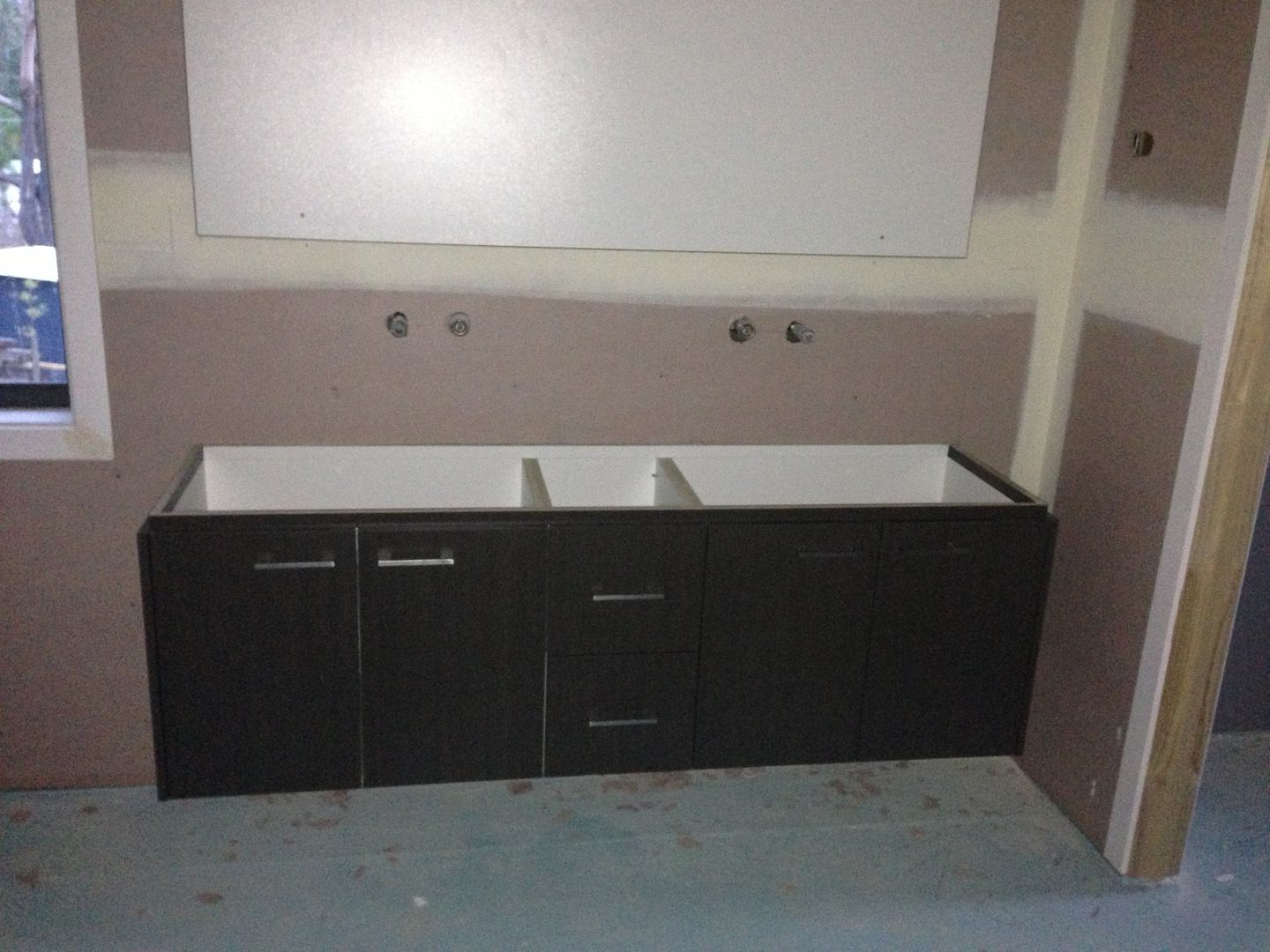 |
| Ensuite |
We just need the stone tops for the vanities and the kitchen and they will look a lot better.
We will have the carpenters back tomorrow finishing off the bulkhead above the upper kitchen cupboards. The plasterers will be back Thursday finishing off under the stairs and in the void area. Painting is supposed to start Friday. Keep everything crossed that it happens.
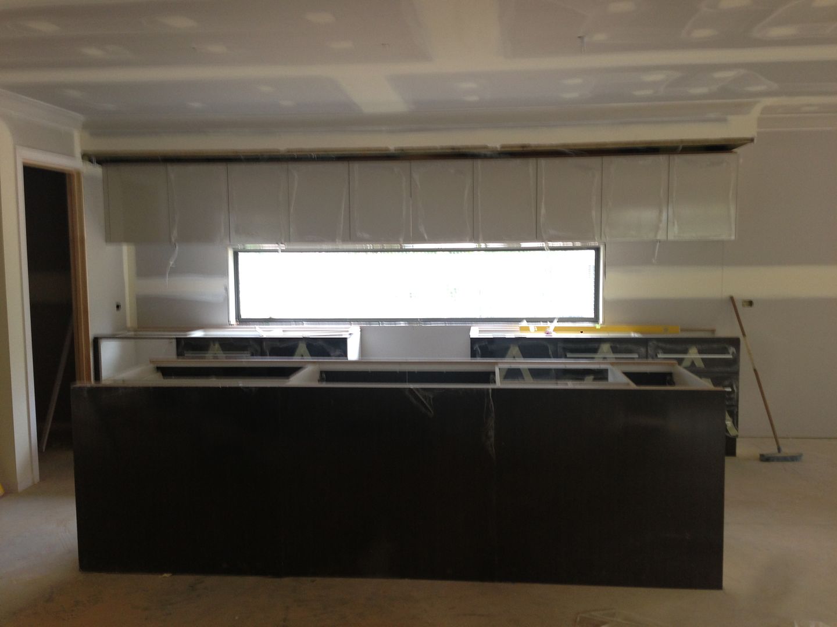
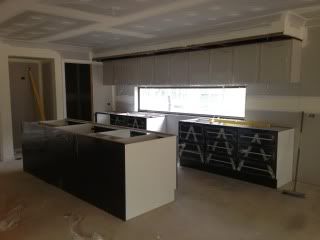
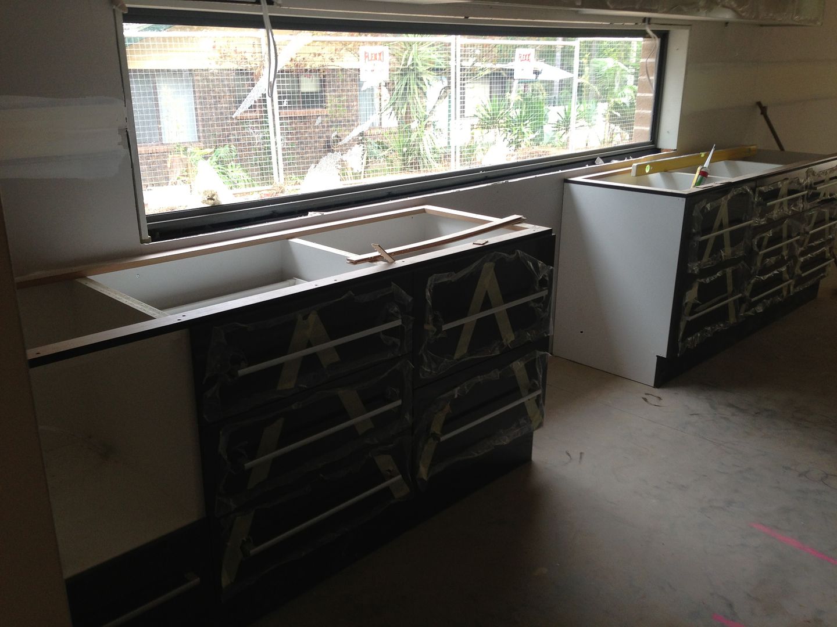
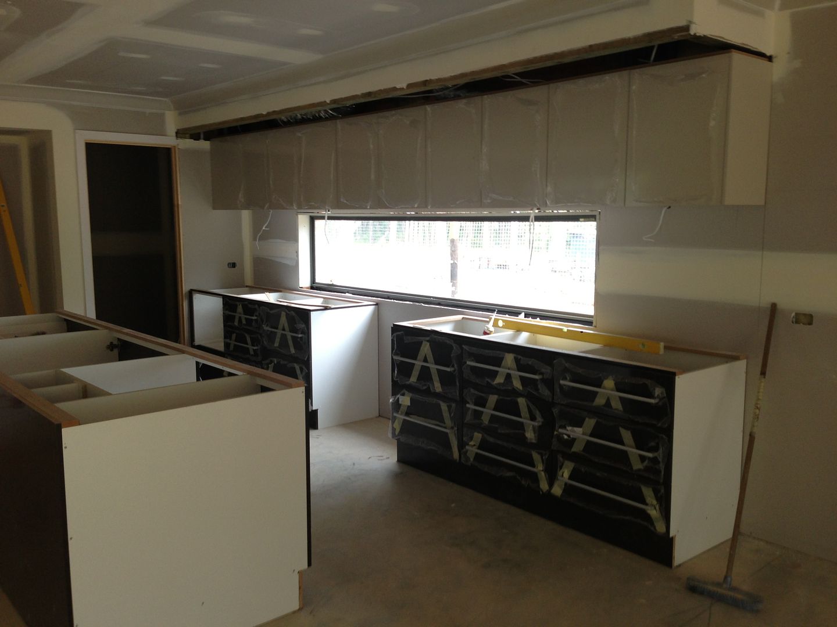
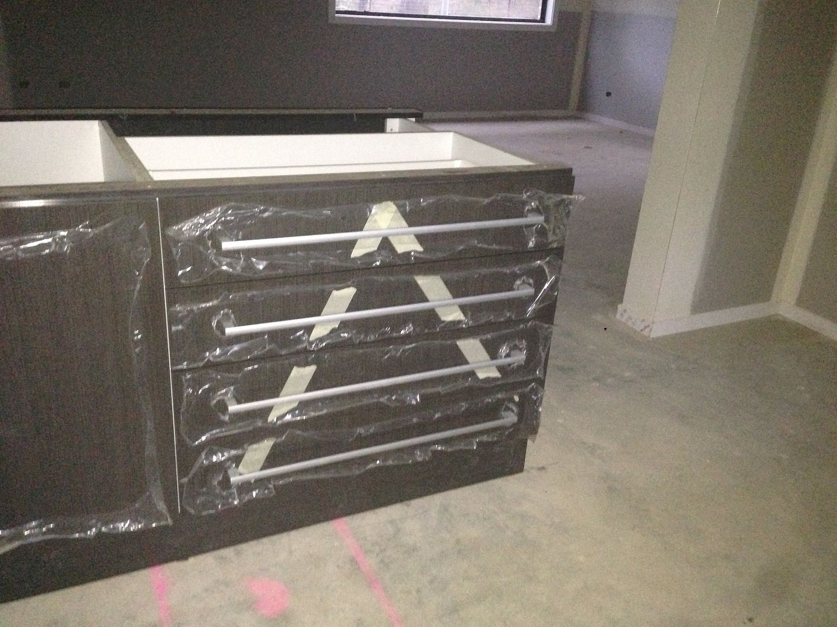

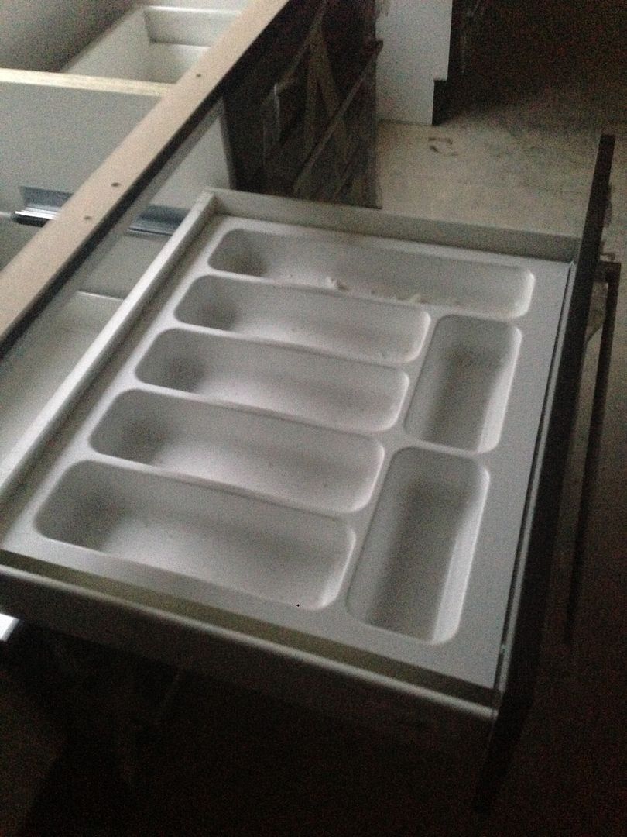
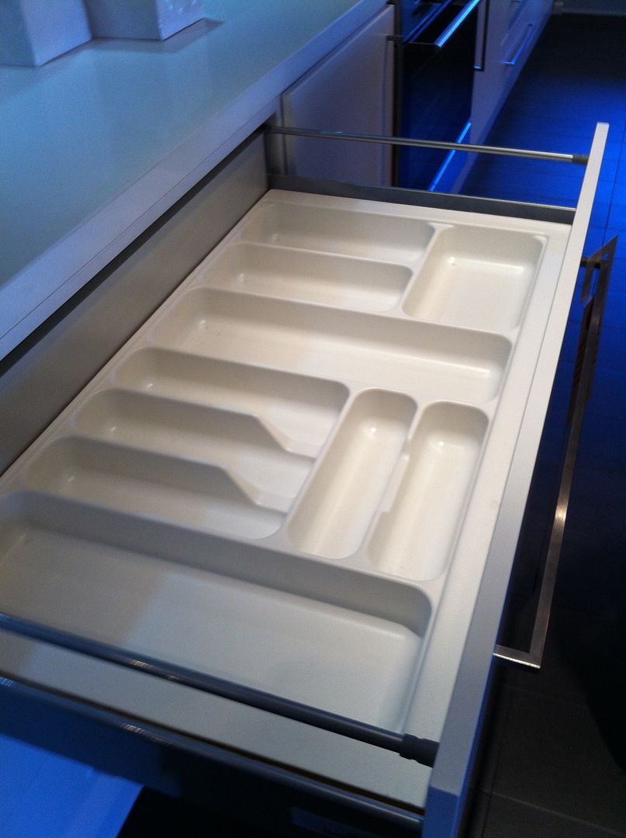
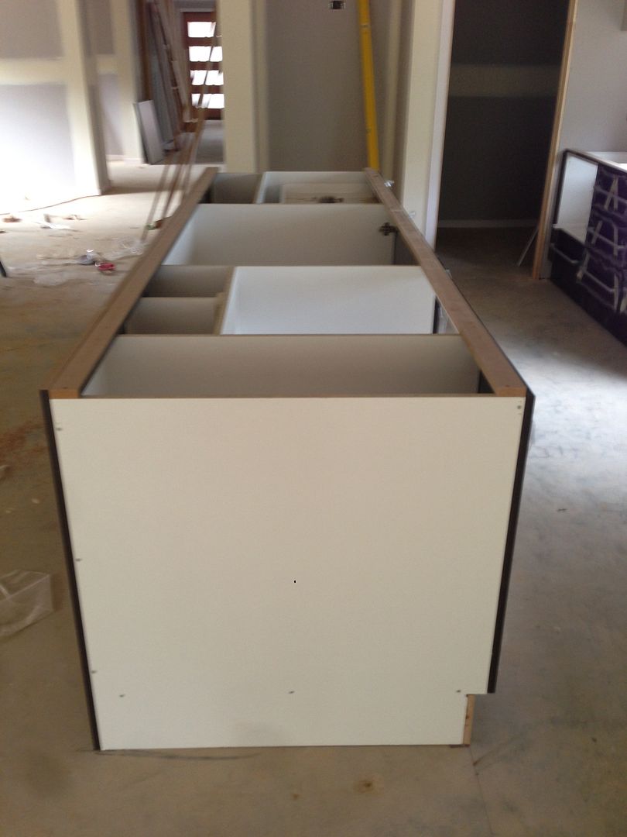
Very nice Jen, well done on the colour scheme I can't wait to see the end results.
ReplyDeletewow! start of the home stretch now. yay!!
ReplyDeletegreat to watch the progress... please keep the photos and blog coming
ReplyDeleteYour kitchen looks great. Congrats! ��
ReplyDeleteAbsolutely love your kitchen!
ReplyDeleteThis is exactly what I want to do with our kitchen - I think I may be printing out this page to take with me :)
It is amazing and I love the huge cutlery draw!
ReplyDeleteI am so doing that when Jed and Hugo build my new kitchen.
Thank you!