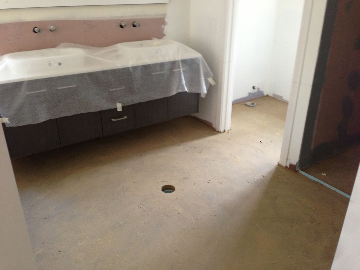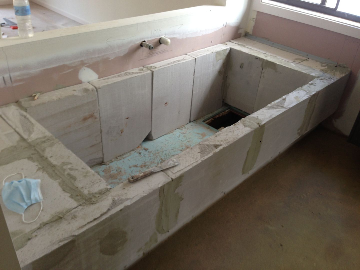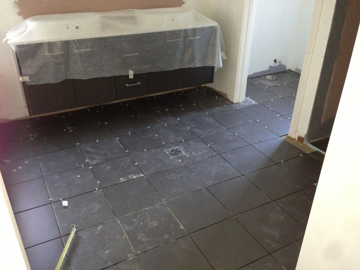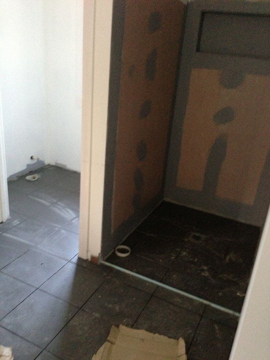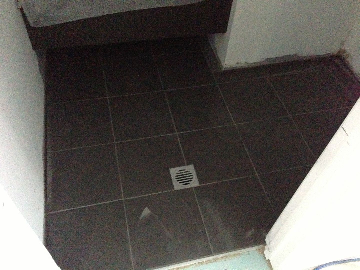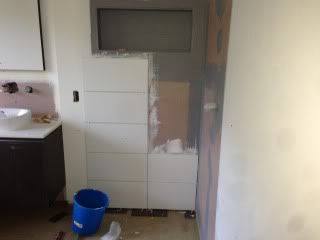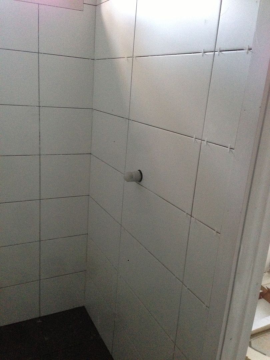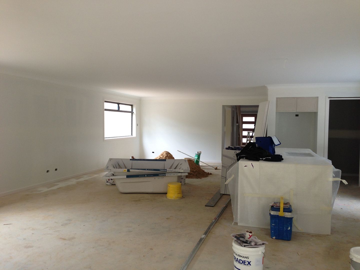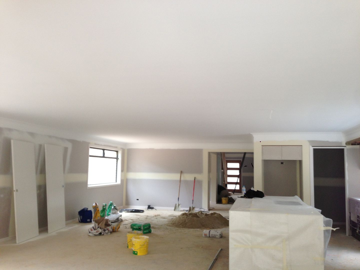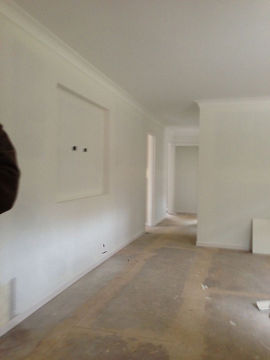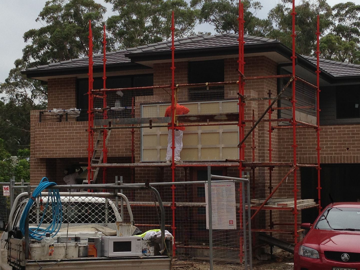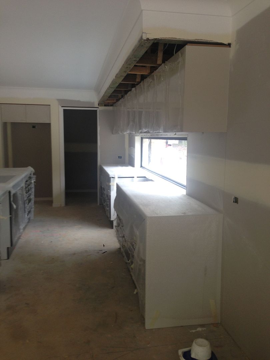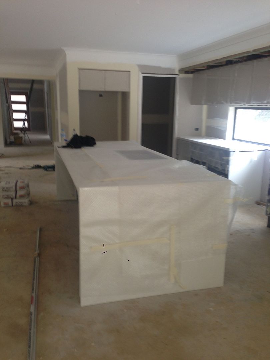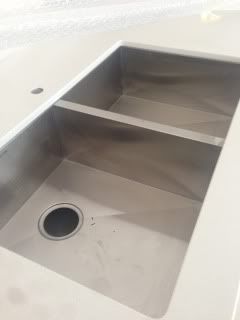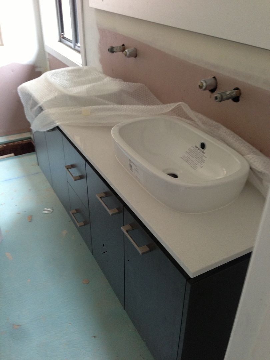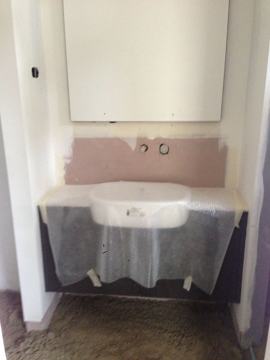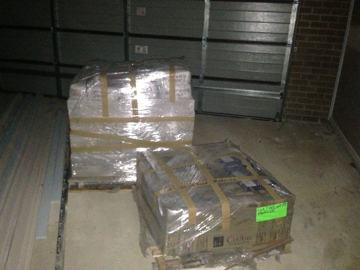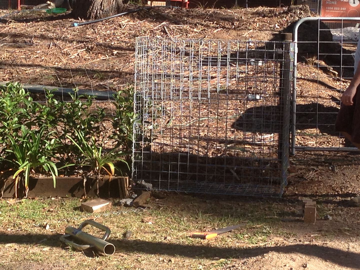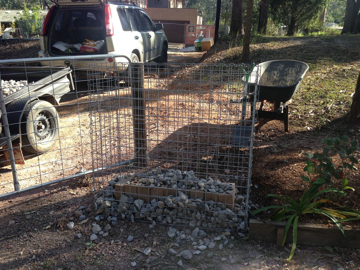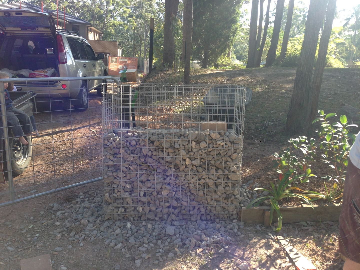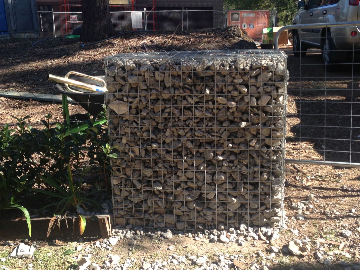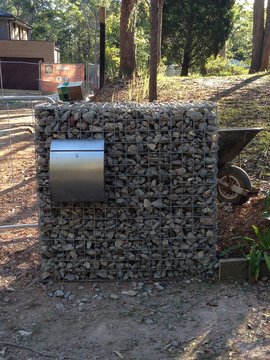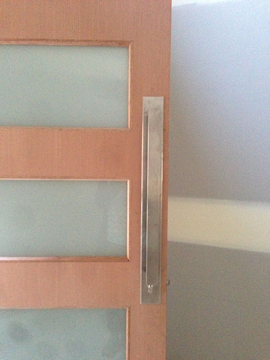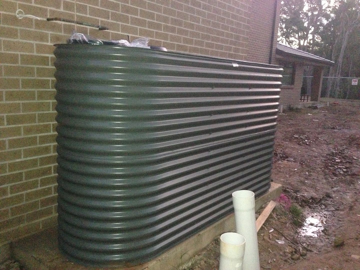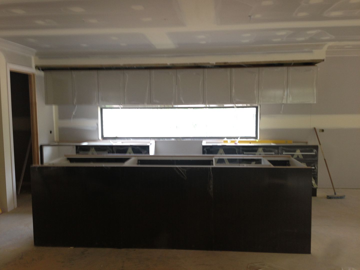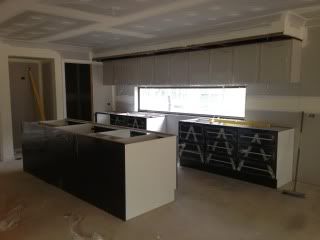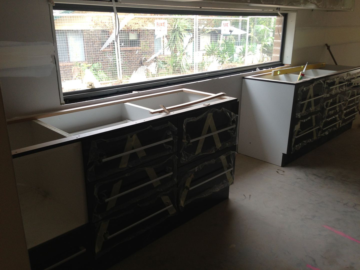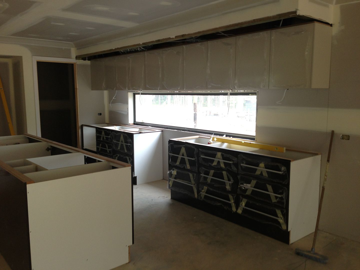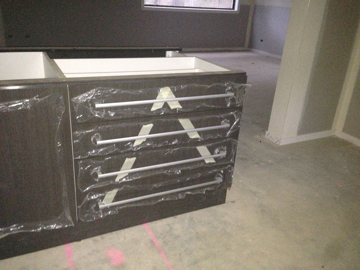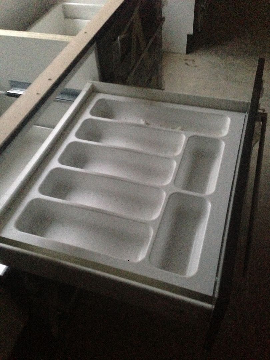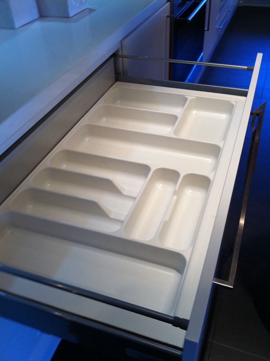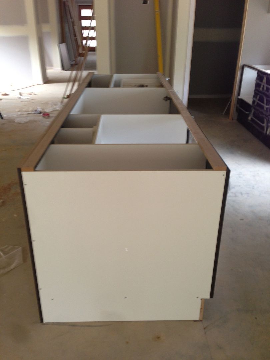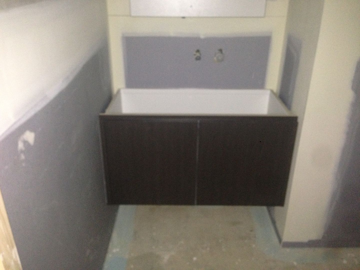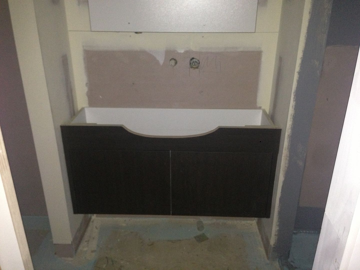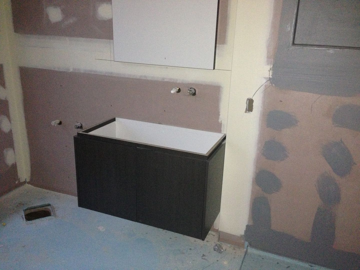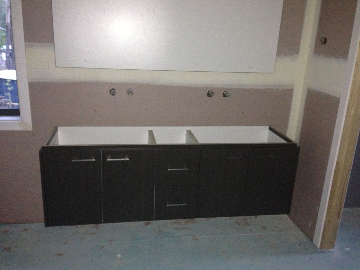The weather the last week has been rubbish, so nothing has happened outside. To say it is a bog pit is an understatement. We desperately need downpipes connected, as at the moment, we have the whole roof load of rain draining around the outside of the house. Hopefully they will be connected soon.
So while we can't do anything outside, we have been sourcing things for inside.
Carpet has been chosen and deposit paid. We need 41 lm of carpet at a cost of over $5,000. We have chosen a solution dyed nylon carpet and we got it for a great price. We had solution dyed nylon in our last house and it is bullet proof. Apparently you can clean it with bleach, but I never tested it out.
The carpet is Awana Bay Onyx - do you think this colour will hide kiddy dirt?????
We have been told that the carpet will take two days to install, so that is the first thing that is going in.
The tiles, they are 600 x 600 porcelain - called 'super white'. We bought these tiles in September last year from CTM and they have graciously been storing them until we need them
They are a bit lighter than the tiles that we had in our old house, but will look similar.
As you can see from the picture above, we already have bar stools, but I thought that they might look a bit naff now that they have been stored for more than a year, so I bought some new ones.
Cost of the stools - $61.00 for four of them on Ebay. Bargain or what!
We needed a new lounge for the upstairs tv area and didn't want to spend massive amounts as I don't think the kids will use the area that much. The sofa is from Freedom and called the 'Harry' - is that a sign???
Finally, the last of my purchases for the time being. We don't have the money at the moment to properly fit out the walk in wardrobes. In our last house the wardrobes only had the hanging shelf, but no shelves or other storage. We got away with fitting them out with Ikea Expedit units - they work really well and we will do the same thing in the new house. During an eBay search I found this for $120.00
One expedit unit that is 4 x 4 cubes - this retails for $139.00 at Ikea and a 2 x 4 cube unit which retails for $89.00. Add in the drawers and doors that come with this unit, it is worth $330.00 - so a bargain at $120.00 and it is in the same suburb as my parents. The 4 x 4 cube unit we will use to fit out our WIR and the other one will go into one of the kids rooms.
So there you have it - a little bit of thrifty purchasing.




