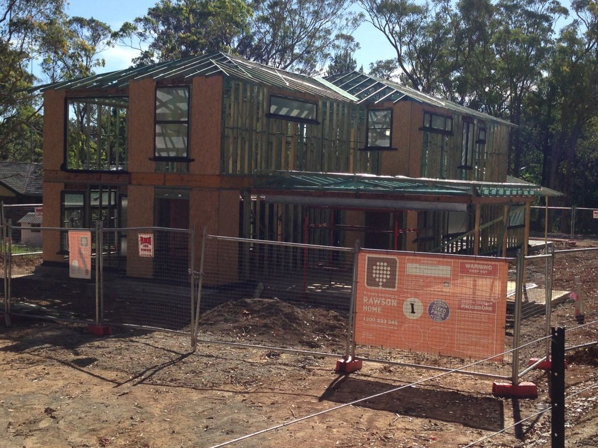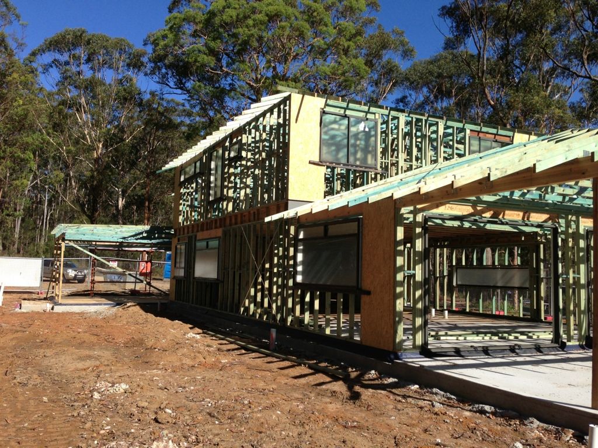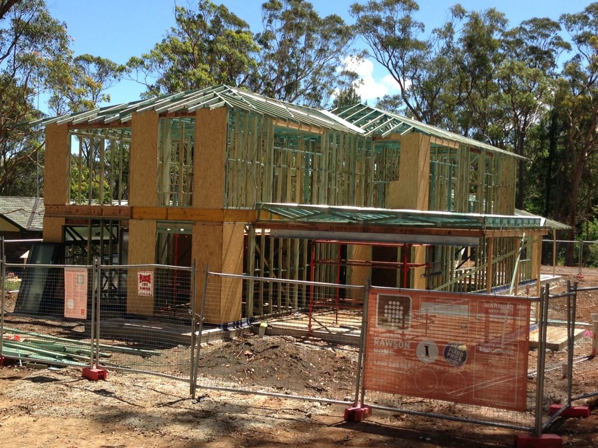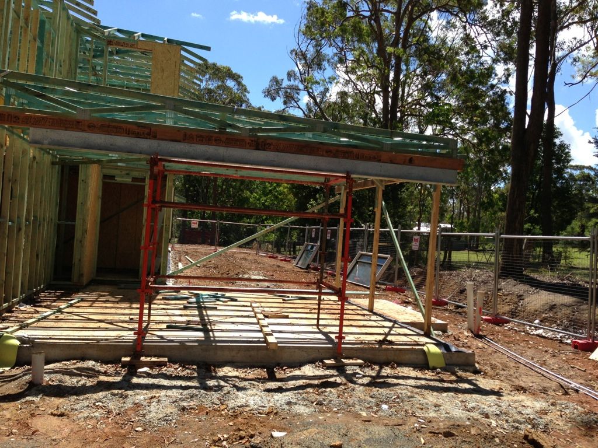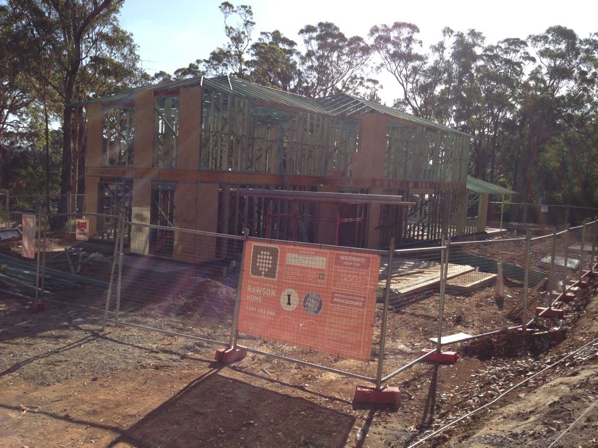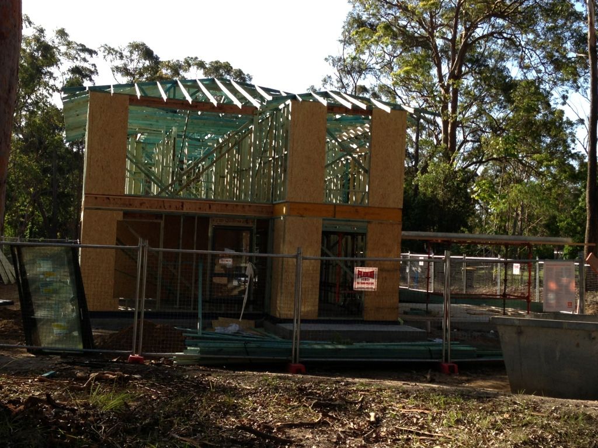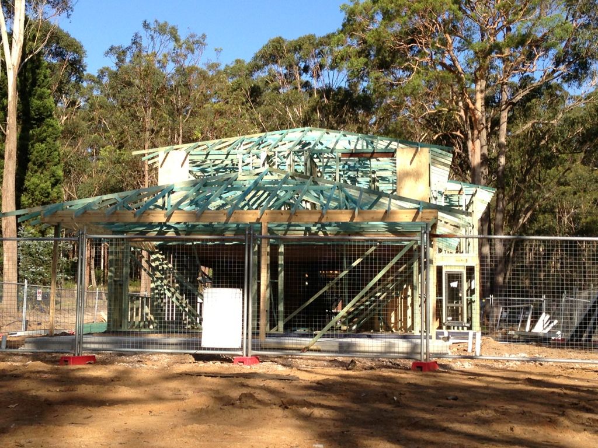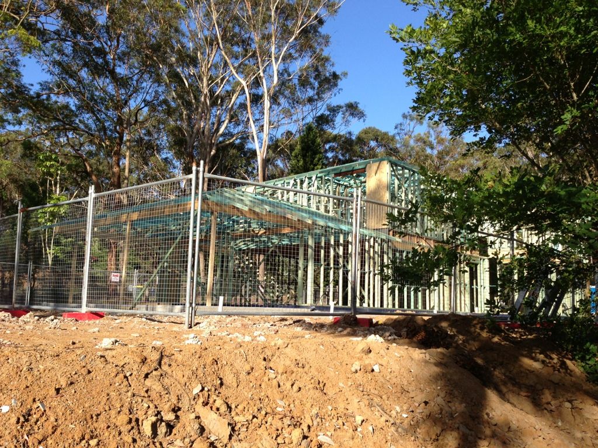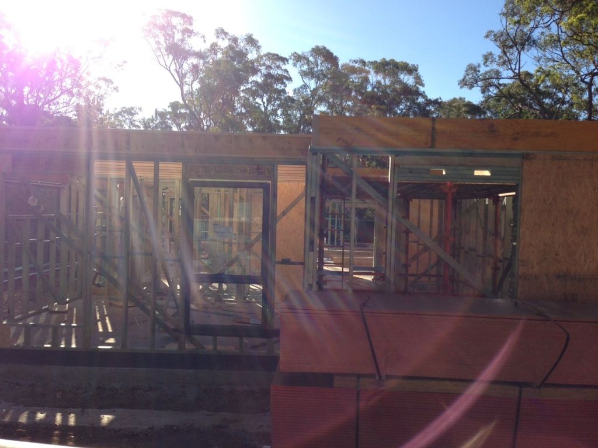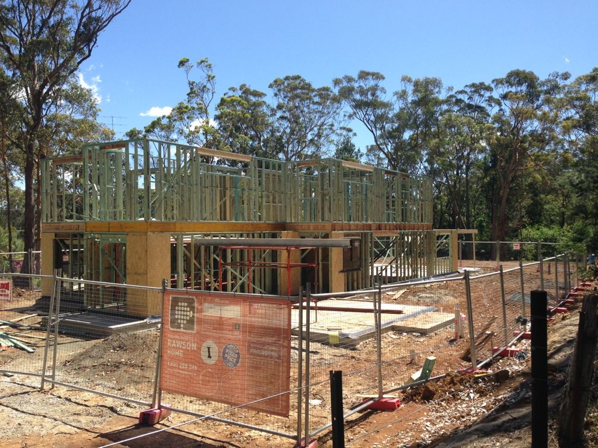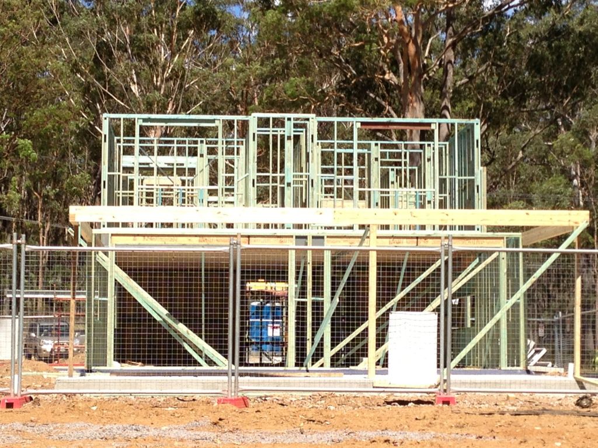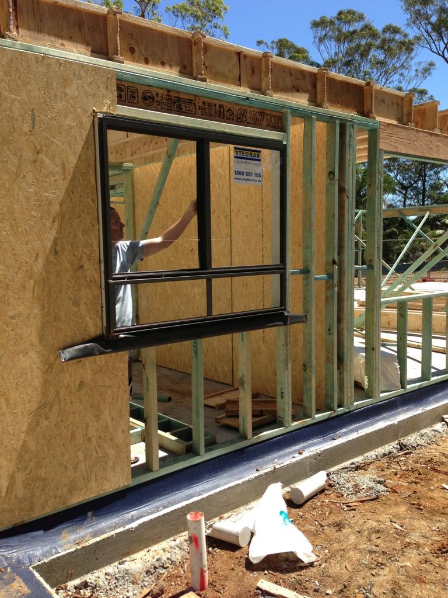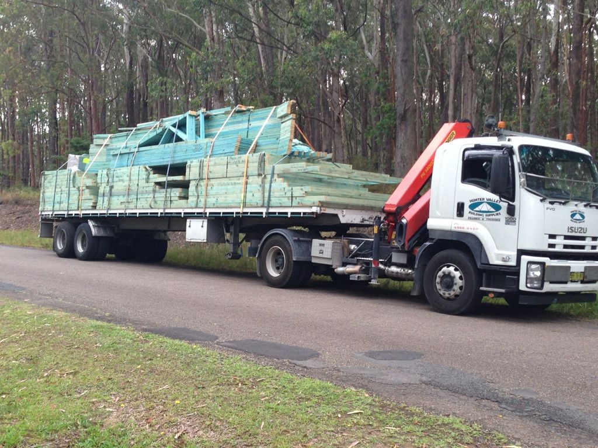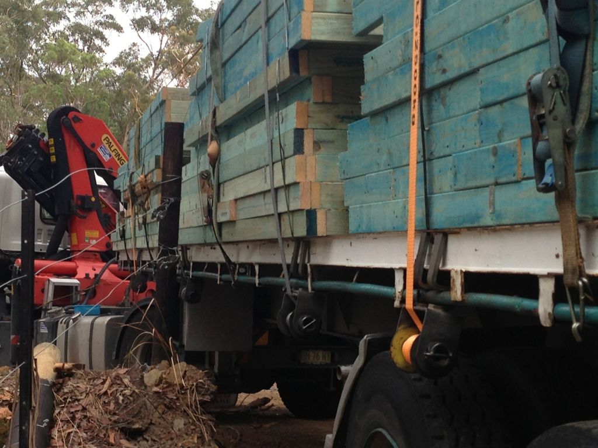Firstly Merry Christmas everyone. I have been a bit quiet on the blogging front as nothing has been happening for the last two weeks.
We were promised bricks on 14th December. It did not happen. When I chased on 18th December I was told that they were still in the kiln and Boral was supposed to deliver before Friday 21st December - it didn't happen. Now we have been told that Boral re-open after their Christmas shutdown on 7th January. We might get a delivery of bricks then, who knows I am really not holding my breath.
The water has not been connected to the block. On 17th December thr plumbers came and installed the tap, but no water meter. No water means no brickies. The plumbers were not interested in returning before Christmas, so when they return after their shutdown is anyone's guess.
With nothing happening on the block and having just paid my second progress claim - which is a total of 43% of the total contract, it has made me realise that we are quite far behind. Tomorrow we have been in construction for 2 months and all we are up to is frames. I have gone back and looked at my dates and in the 61 days that we have been in construction there have only been 14 days where anyone has been working on our block.
As I said, I am trying to be patient. I am positive that we will have a beautiful house at the end of it, but it just frustrating in the moment when the house sits day after day with nothing happening.
Sunday, December 30, 2012
Tuesday, December 18, 2012
Day 46 - Tiles
We had our tile appointment today. A little premature as we are only up to frames and tiling seems a long way off, but nice to have the last our our colours choices (and additional spending) complete.
The tiling appointment with Rawson is completed through an outside tiling company. We found this works quite well as there are quite a range to choose from. What we found a little frustrating was that in the floor tiles in the colour that we wanted the $27.50/m tile allowance is really not sufficient. We wanted plain matte tiles. Most tiles are gloss and have a pattern to them. We found one tile we liked, a lovely charcoal grey, upgrade cost of $30/m for the tile and an additional cost of $40/m for laying - ouch! That one stayed on the shelf.
The tile we chose was $7.50/m upgrade. It is plain grey and didn't require any additional laying charges. Total upgrade here $405.00
Next was the wall tiles. I firstly got a price to change the two ensuites and the main bathroom to floor to ceiling tiles - total cost $4,500.00. Another thing we decided to forgo. I worked out with the meterage we were being charged $27.50 for the tiles and $72.50/m for the laying - really expensive.
We wanted 300x600 white matte wall tiles. We were told that they were an upgrade, only the gloss in that size were standard. We have decided to stick with the standard and have gone with 250 x 500.
For the vanity splashback I was going to leave it at just plain white. I didn't want it to date and thought because the vanity's are free standing and apart from the 5th bedroom ensuite and the powder room they don't have anything apart from wall space around them I thought a feature tile might look a bit out of place. I was happy to have a feature tile in the shower niches. Mat wanted other wise and thought we should have a feature tile for all of the vanity splashbacks and the shower niches. Luckily I got my way in having them all same.
It is rough stone, sort of like stack stone, sheet are 600 x 150mm and it will be laid horizontally with white grout. Hoping that this will look good compared to the really white walls and the white tiles. Total upgrade for this was $1,460.00. Mat likes to tell everyone that I have a $2,000 sink (its $1,800.00 including the tap) so now he has the $1,460.00 tiles!
With a few extras - chrome tile trims and square floor wastes, our total bill $2,050.00. I wanted to spend nothing and was a little shocked at the price. Mat thought it was reasonable and within what he wanted to spend.
Thank goodness that is the last decision to be made and last amount of out of pocket spending until the house is built.
The tiling appointment with Rawson is completed through an outside tiling company. We found this works quite well as there are quite a range to choose from. What we found a little frustrating was that in the floor tiles in the colour that we wanted the $27.50/m tile allowance is really not sufficient. We wanted plain matte tiles. Most tiles are gloss and have a pattern to them. We found one tile we liked, a lovely charcoal grey, upgrade cost of $30/m for the tile and an additional cost of $40/m for laying - ouch! That one stayed on the shelf.
The tile we chose was $7.50/m upgrade. It is plain grey and didn't require any additional laying charges. Total upgrade here $405.00
Next was the wall tiles. I firstly got a price to change the two ensuites and the main bathroom to floor to ceiling tiles - total cost $4,500.00. Another thing we decided to forgo. I worked out with the meterage we were being charged $27.50 for the tiles and $72.50/m for the laying - really expensive.
We wanted 300x600 white matte wall tiles. We were told that they were an upgrade, only the gloss in that size were standard. We have decided to stick with the standard and have gone with 250 x 500.
For the vanity splashback I was going to leave it at just plain white. I didn't want it to date and thought because the vanity's are free standing and apart from the 5th bedroom ensuite and the powder room they don't have anything apart from wall space around them I thought a feature tile might look a bit out of place. I was happy to have a feature tile in the shower niches. Mat wanted other wise and thought we should have a feature tile for all of the vanity splashbacks and the shower niches. Luckily I got my way in having them all same.
It is rough stone, sort of like stack stone, sheet are 600 x 150mm and it will be laid horizontally with white grout. Hoping that this will look good compared to the really white walls and the white tiles. Total upgrade for this was $1,460.00. Mat likes to tell everyone that I have a $2,000 sink (its $1,800.00 including the tap) so now he has the $1,460.00 tiles!
With a few extras - chrome tile trims and square floor wastes, our total bill $2,050.00. I wanted to spend nothing and was a little shocked at the price. Mat thought it was reasonable and within what he wanted to spend.
Thank goodness that is the last decision to be made and last amount of out of pocket spending until the house is built.
Friday, December 14, 2012
Day 44 - Frames Complete. Check!
The frames were completed yesterday. All windows and stacked doors are finally in.
 |
| Home theatre to the right of the photo, my kitchen splashback window to the left of the photo |
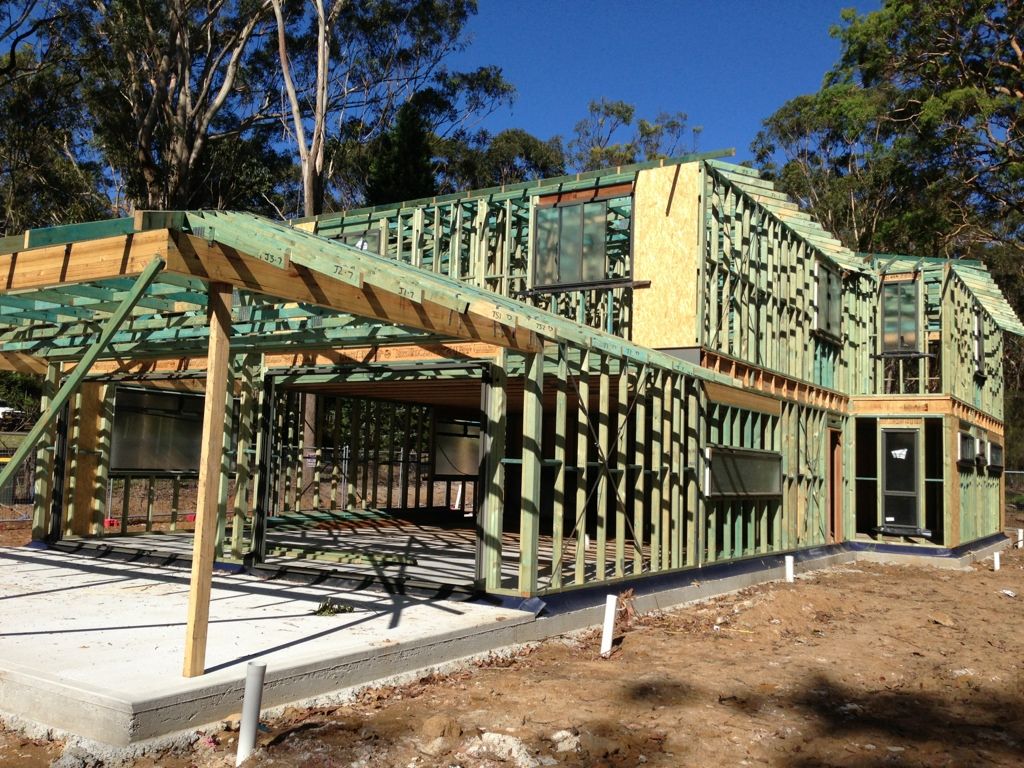 |
| Stackers doors in minus the glass |
You may have noticed that the windows are opaque at the moment. That is the Protect a Window that has been painted on all of the windows to protect them from being scratched.
I spoke with our SS yesterday for our weekly update. The bricks are going to be delivered today - it is only a partial delivery of 8,000 bricks. The water has not been connected yet, and the bricklayers are being used elsewhere, so as I predicted we will not have a start on bricks before the Christmas break. I am disappointed, however, someone put it perfectly for me - at least when they start they will be nice and fresh from their holiday break.
Thursday, December 13, 2012
Day 43 - Finally some sun
The Carpenters did not come back on Friday as they had another job to go to. As it seems to be our luck on Monday and Tuesday it poured and so no work was completed. Yesterday they were finally back and have completed the roof trusses for the garage, plus bracing of the frame.
I have spoken with our SS this morning and been told that the framing will be finished today and the bricks will be delivered tomorrow.
We were supposed to have bricklayers start yesterday or today, having it bricked to the top of the ground floor by Christmas shutdown. Now, we wont even have bricklayers start before Christmas shutdown.
I have spoken with our SS this morning and been told that the framing will be finished today and the bricks will be delivered tomorrow.
We were supposed to have bricklayers start yesterday or today, having it bricked to the top of the ground floor by Christmas shutdown. Now, we wont even have bricklayers start before Christmas shutdown.
Sunday, December 9, 2012
Day 37 - Roof!!!
Sorry I have been a little slack in updating the latest. The roof trusses were completed on Thursday
On my visit to the block on Thursday the neighbour alerted me to a little visitor in the tree next to the house
Our area is known for Koala's. We have not had any evidence of Koalas on our block and the neighbours have never seen one in the three years that they have lived there. The block was vacant for many years and there were no Koala residents. It seems funny that when the block is cleared and the builders move in, that a Koala takes up residence. I rung Koala Rescue as I was worried as the neighbour has a dog. They assured me that the Koala would move on after dark as it would have realised that it was not a peaceful home. The next morning the Koala had left for a safer tree.
On my visit to the block on Thursday the neighbour alerted me to a little visitor in the tree next to the house
Our area is known for Koala's. We have not had any evidence of Koalas on our block and the neighbours have never seen one in the three years that they have lived there. The block was vacant for many years and there were no Koala residents. It seems funny that when the block is cleared and the builders move in, that a Koala takes up residence. I rung Koala Rescue as I was worried as the neighbour has a dog. They assured me that the Koala would move on after dark as it would have realised that it was not a peaceful home. The next morning the Koala had left for a safer tree.
Thursday, December 6, 2012
Day 36 - Upper Frames
I love driving past the block at random times during the day - as you don't see it happen, it feels like the house is growing almost by magic. Yesterday was no exception.
We drove past about 10:00am in the morning. They were working on the floor joists and the flooring for the second storey. The upper frames were stacked up on the second storey.
We drive past a couple of hours later and the majority of them are up. Our final drive past was 2:30pm. Remember what it looked like the day before
This is what it looks like now
We drove past about 10:00am in the morning. They were working on the floor joists and the flooring for the second storey. The upper frames were stacked up on the second storey.
We drive past a couple of hours later and the majority of them are up. Our final drive past was 2:30pm. Remember what it looked like the day before
This is what it looks like now
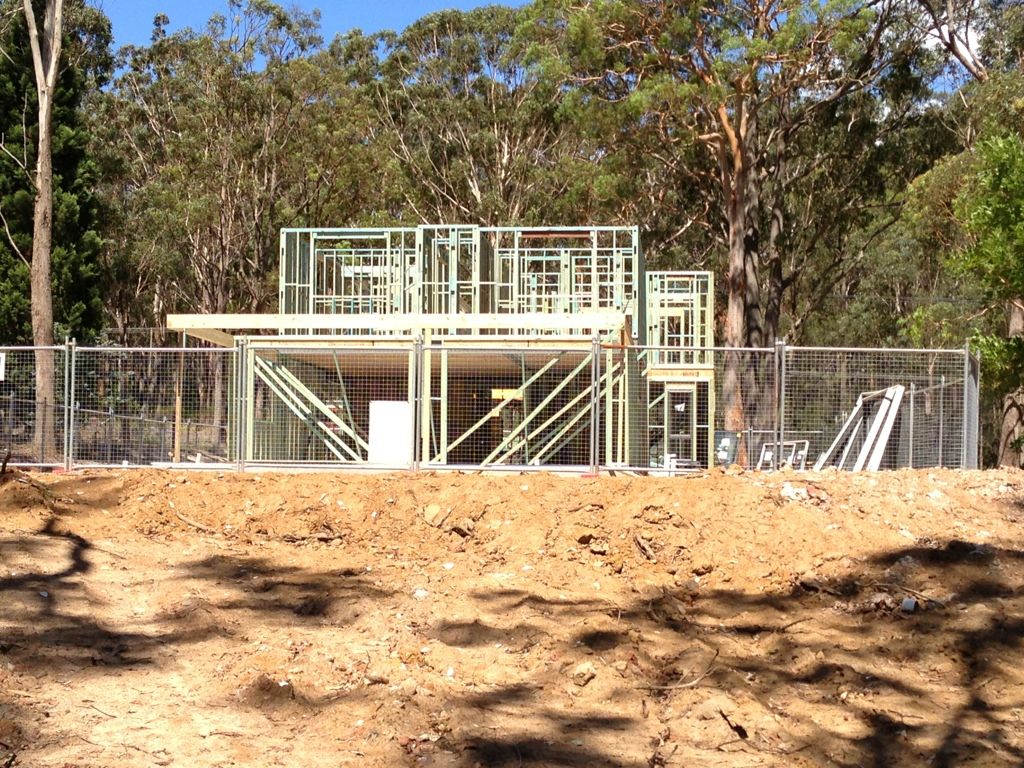 |
| From the bottom of the mound |
Hopefully today we will have the roof trusses started.
Tuesday, December 4, 2012
Day 35 - Frame Progress
We lost a day yesterday as for the first time in quite a while it rained for half the day. Today was a lovely sunny day, temperature over 30 degrees, so I was hoping that the carpenters would show up and keep working on the frames.
When I drove past this morning on the way to work no one was there. I was disappointed, but hoped that maybe I was just too early. Luckily it was the latter and when I drove past later in the morning on my way to Harry's hospital appointment there were carpenters and progress
The front of the house - not the best photo as I took it late this afternoon with the sun streaming in.
Hopefully tomorrow we will have some more progress. Maybe we might reach the revised goal of ground floor bricks completed before Christmas shutdown.
When I drove past this morning on the way to work no one was there. I was disappointed, but hoped that maybe I was just too early. Luckily it was the latter and when I drove past later in the morning on my way to Harry's hospital appointment there were carpenters and progress
The front of the house - not the best photo as I took it late this afternoon with the sun streaming in.
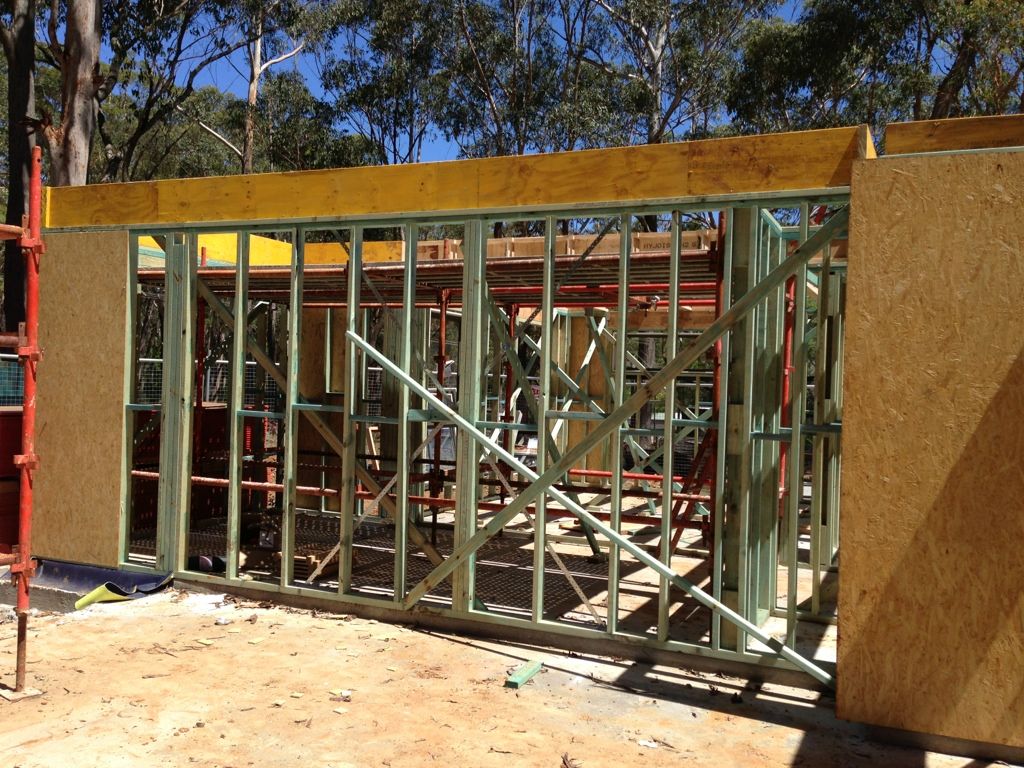 |
| Looking from the garage inside the house. You can see the scaffolding has been errected where the void is. |
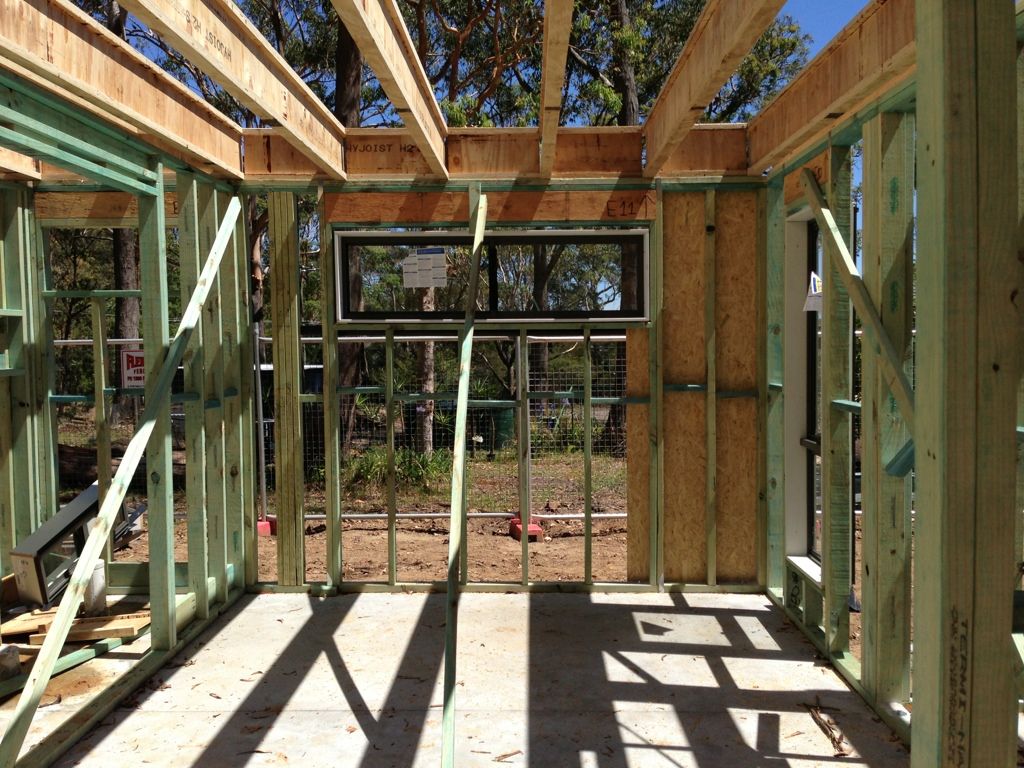 |
| 5th bedroom - on the left hand side you have the ensuite. Window to still go in the shower. |
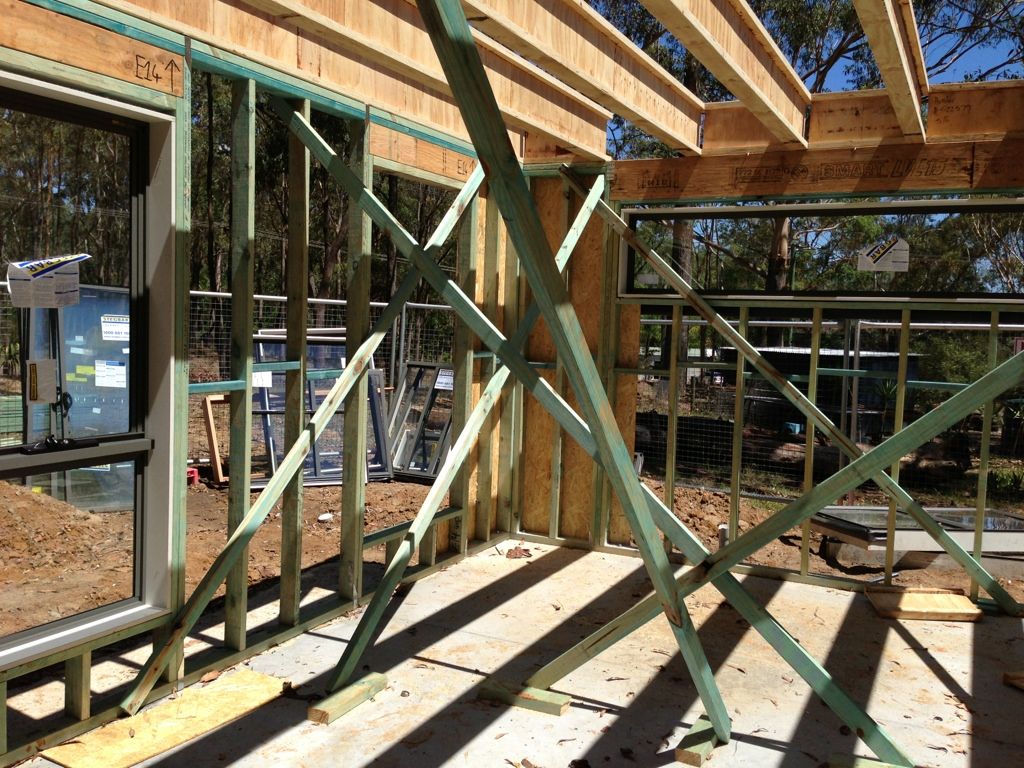 |
| Home theatre. One of the windows at the front has been put in, but they left the other one out - wonder what that is for? |
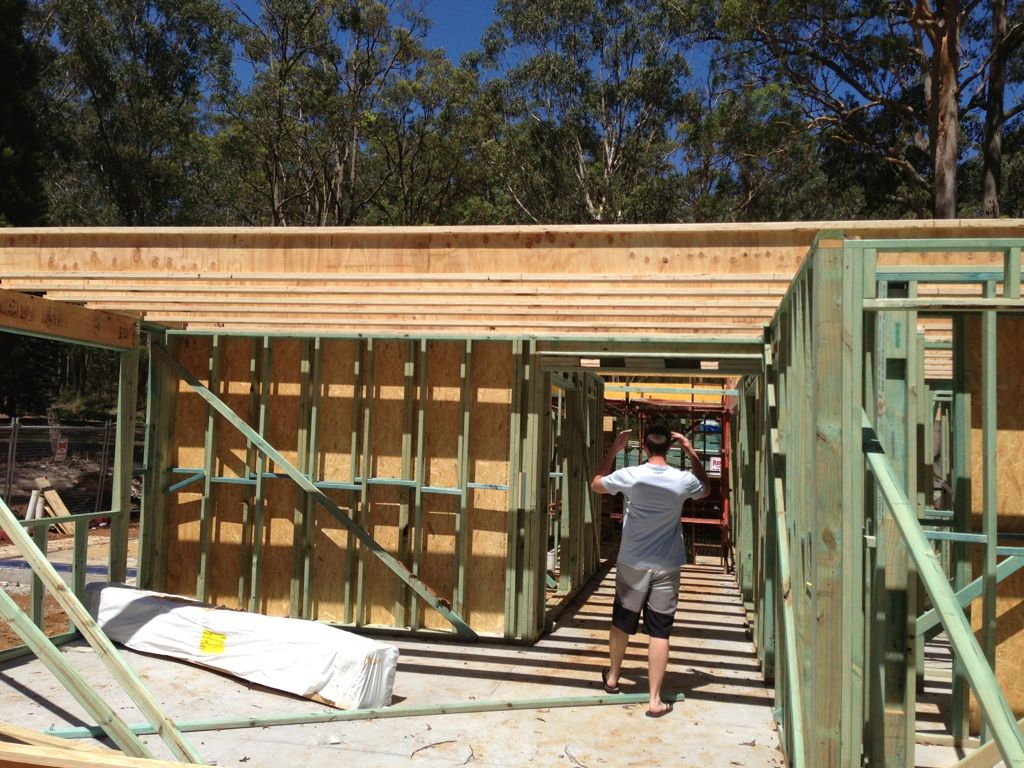 |
| Floor joists for the first floor have been installed. There are still a few to do. |
Hopefully tomorrow we will have some more progress. Maybe we might reach the revised goal of ground floor bricks completed before Christmas shutdown.
Sunday, December 2, 2012
Day 32 - SURPRISE
Yesterday we had to go down to Sydney to pick up some friends. We were already a little late, but thought we would drive past the block to see if there was happening. To get to the block we have to drive past a couple of houses that are being built and there was not one tradie on site. I was not hopeful that there would be any on ours. We drove down our street and I saw a truck sitting on the site of the road opposite our block - upper frames and trusses.
We drove a little bit further and not only were there carpenters on site, but they had nearly completed the lower frames. We arrived at the block just after 8:30am, so they must have gotten there early.
We spoke with the carpenters and they did show up on site on Thursday morning, but there was no termite barrier. They waited an hour and still nothing, so they left to go and work on another job. Fair enough, people don't get paid to wait around.
When the block had its initial cut and fill, the excavator driver pulled out our gate post and widened the driveway as he said that no trucks would be able to get through if it was left the way it was - he wasn't joking. Yesterday the frame truck just got through the gate even though it is now over 4 metres wide
We drove a little bit further and not only were there carpenters on site, but they had nearly completed the lower frames. We arrived at the block just after 8:30am, so they must have gotten there early.
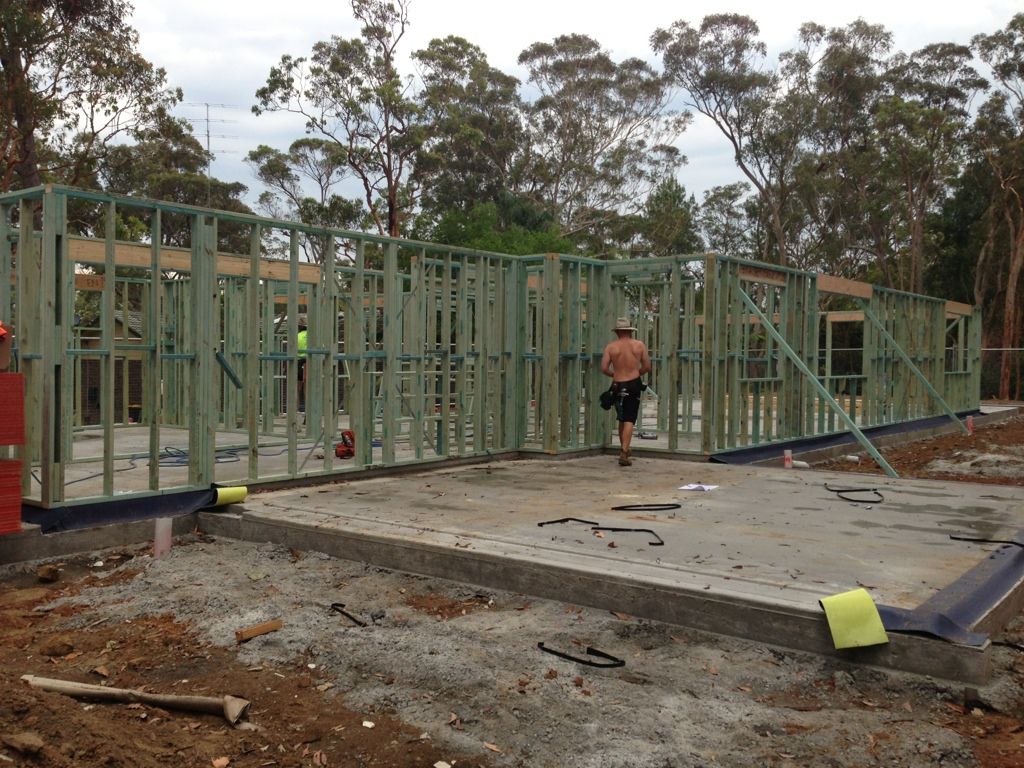 |
| Right hand side of the house. Where the carpenter is walking, this is the internal entry into the study |
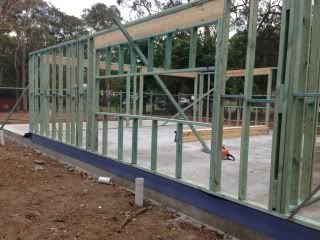 |
| Kitchen splashback window. Excited about this, but nervous, hoping it is exactly centred to the kitchen internally. |
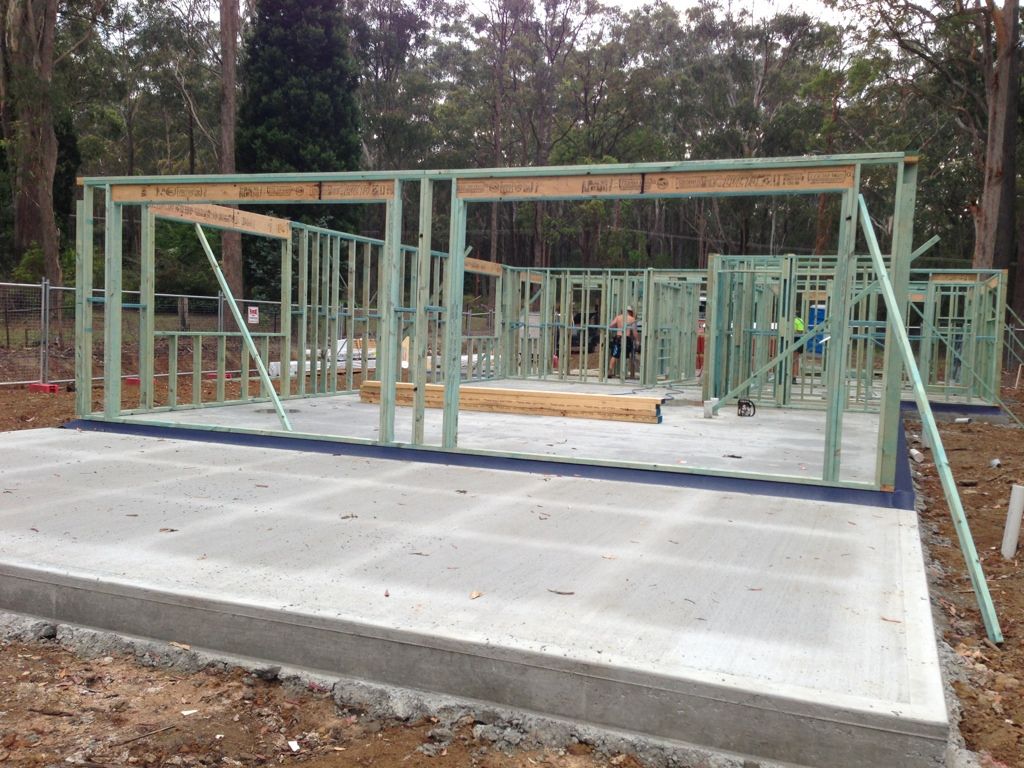 |
| Stacker doors at the back of the house. The alfresco is starting to look a decent size which is a relief. |
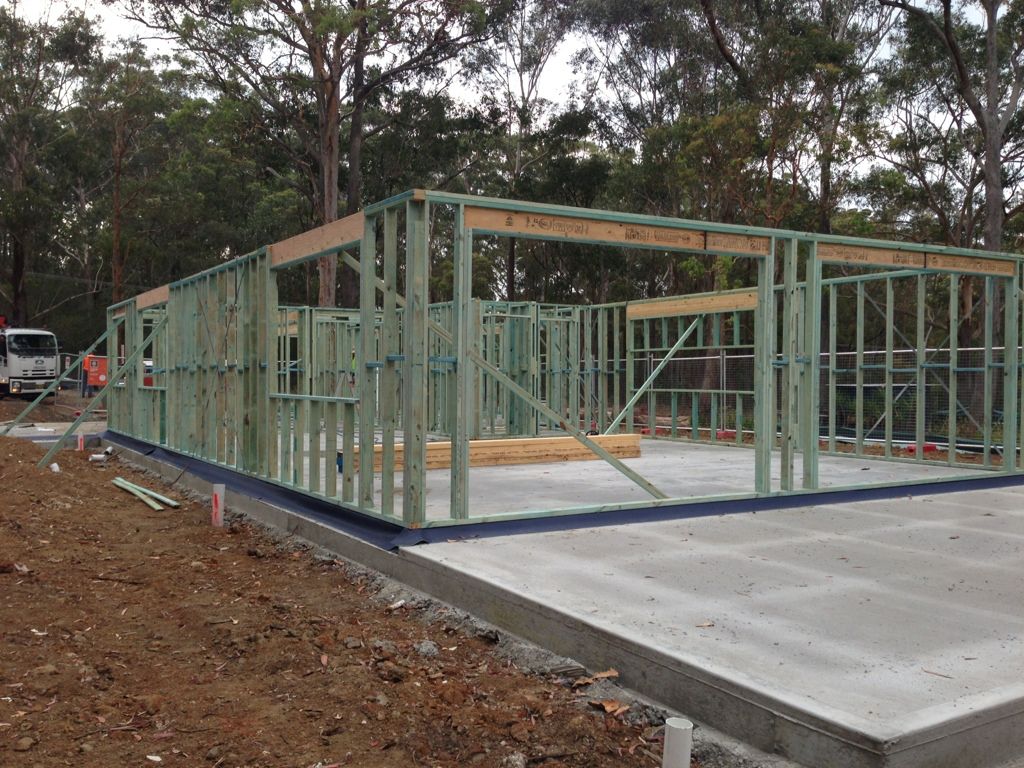 |
| Window next to the stacker door is in the games area, this is where we will have an air hockey table and pool table. |
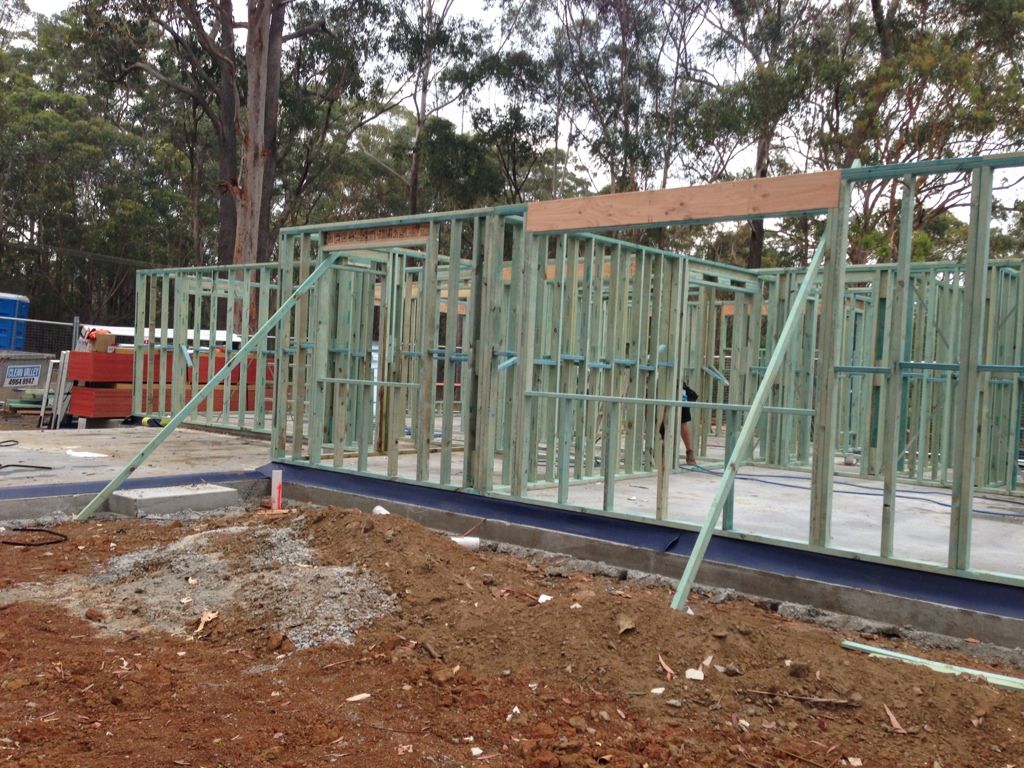 |
| Dining room window to the right, study window to the left. |
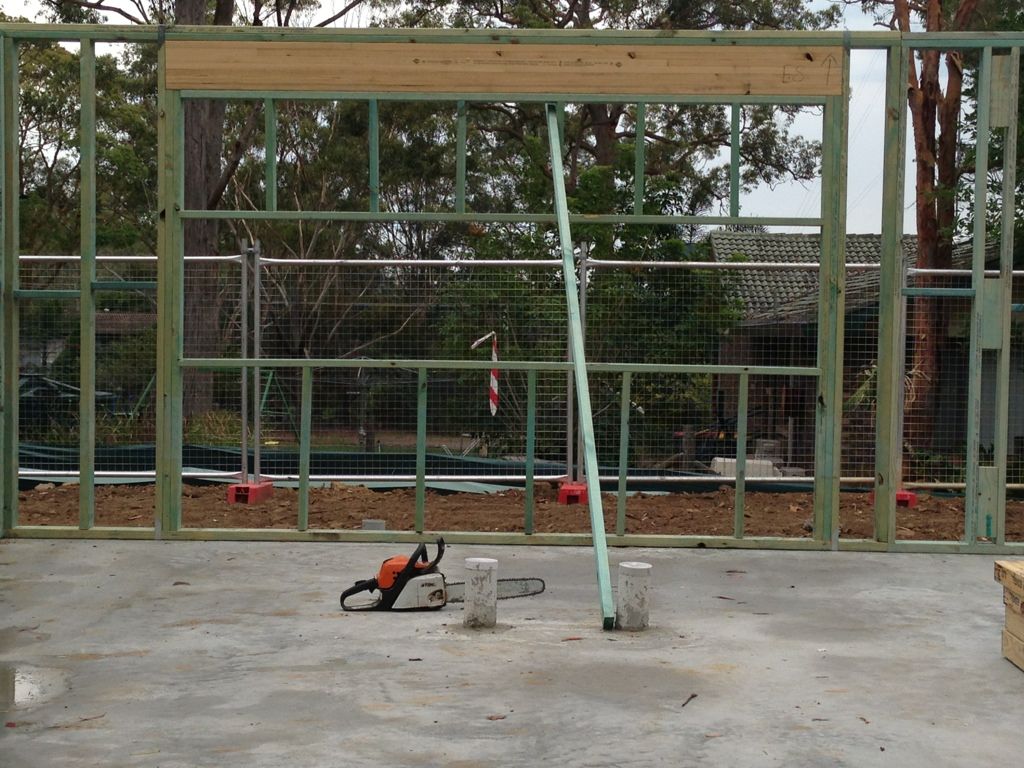 |
| Looking internally at the splashback window. |
We spoke with the carpenters and they did show up on site on Thursday morning, but there was no termite barrier. They waited an hour and still nothing, so they left to go and work on another job. Fair enough, people don't get paid to wait around.
When the block had its initial cut and fill, the excavator driver pulled out our gate post and widened the driveway as he said that no trucks would be able to get through if it was left the way it was - he wasn't joking. Yesterday the frame truck just got through the gate even though it is now over 4 metres wide
Subscribe to:
Comments (Atom)


