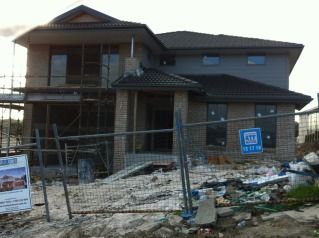They have priced up a glazed door (the same as the laundry door) for the pantry. I assume that it will look something like this
The glass will be more frosted than in the picture and it will also be painted to match the colour of the walls. The cost of this door $380.00 - which is not too bad. I am happy with this cost.
The cost to add an additional 1020mm pivot front door $920.00 - I thought that was pretty good value and I would have been happy to pay that amount, by Mat said no, that he will make sure that he keeps at a good weight so that he is able to walk through the front door - there goes my dreams of having a double front door. Maybe on the next house.
Lastly, the cost for the wider island bench. Standard it is 900mm with a 300mm overhang. I was happy to keep the cupboards at 600mm depth, but wanted a larger overhang. I have since been informed today that this can't be done. The maximum overhang that you can have is 300mm as it would need supports if it was any longer. I could have gotten the additional width of the island if I had made the depth of the cupboards over 870mm, but my overhang would have been 230mm, so less than on the standard. I am going to keep the standard 900mm width.
So total spend for today $380.00.
I have also sent in my final colours. I know I have put you through this all before, but I finalised them and sent them off to Rawson, that way I don't have to think about them anymore.
Tiles - Barramundi - traditional flat profile
Bricks - Boral Horizons Natural Graphite
Gutter, fascia, downpipes, watertank, metal capping, balustrade, windows, flyscreens, meter box - Woodland Grey
Cladding on 1st floor of house - Taubmans Murky Water - the only picture I can find of it is an internal photo. Will look a lot lighter on the outside of the house.
Matrix board on the front of the house - Dulux Domino
Garage door - Timbagrain, contemporary profile, Caoba colour
Front door and laundry door will be stained walnut to match the garage door.
I am really happy with our colours. I wish I could get a picture of how it will come together, but I guess I will have to wait. That is one thing I do not like doing, waiting.
So much for chasing for my plans. 5 days is what their timeline states for revisions to plans, I was quoted 3 weeks. Plans went back into drafting 23rd July, now told it will be another 2 weeks, end of next week at the earliest, so that will be 57 days. Not happy about it, but what can I do?
Rawson quote 46 days from payment of tender to have plans into council. We will be up to 57 days and not close to council. Do I think that I will have my slab down by 15th October (120 days) I doubt it.
What gets me down about it, it is not that everything is taking so long, well actually it does, but it is that we are sitting in a crappy rental house where everyone is crawling over each other as it is so small. We have been in this rental for 4 months now and it does not feel like we are any closer from the day we moved in. I know we are, but it doesn't feel like it. Even if we start building in November - only a couple of weeks delay, they have Christmas shutdown and a 40 week (9 month) contract. In June I said we would be in this time next year. I have said that this month as well and now I am probably going to have to say that in August as well. So much to Mat's prediction of wanting to be in by Christmas. Will we have a slab by Christmas?














